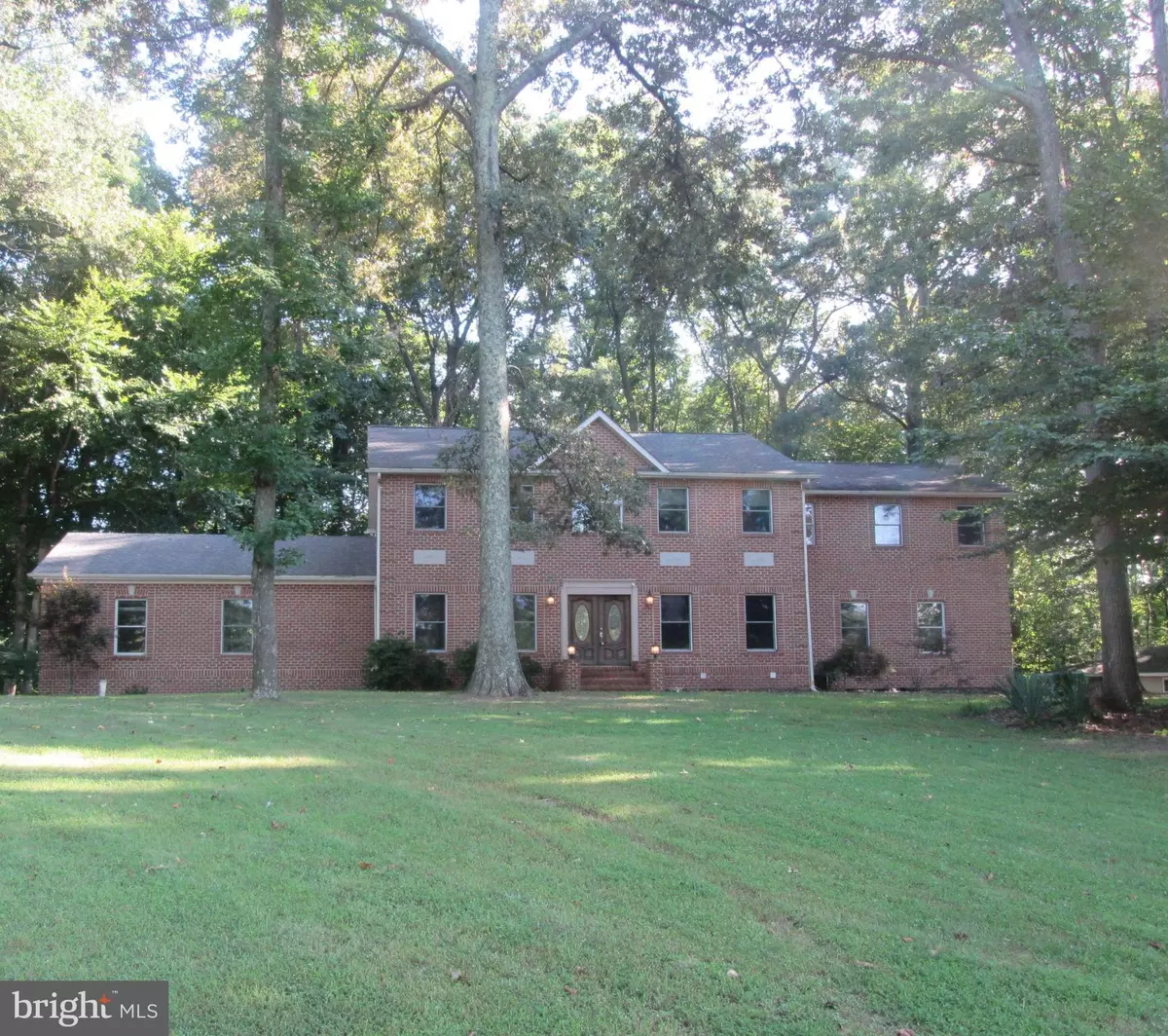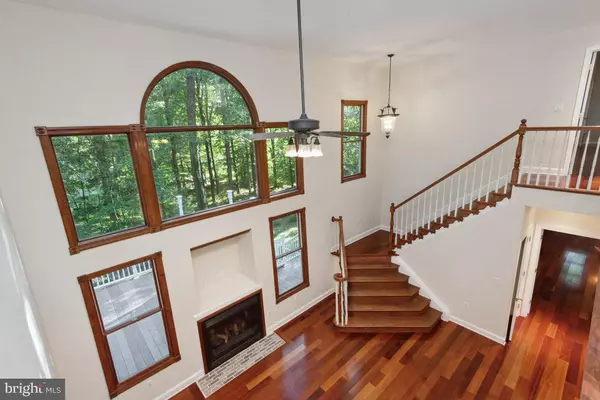$750,000
$775,000
3.2%For more information regarding the value of a property, please contact us for a free consultation.
5185 MEADOWS FARM RD Lothian, MD 20711
4 Beds
4 Baths
5,720 SqFt
Key Details
Sold Price $750,000
Property Type Single Family Home
Sub Type Detached
Listing Status Sold
Purchase Type For Sale
Square Footage 5,720 sqft
Price per Sqft $131
Subdivision Green Meadows
MLS Listing ID MDAA2043672
Sold Date 04/14/23
Style Colonial
Bedrooms 4
Full Baths 4
HOA Y/N N
Abv Grd Liv Area 4,200
Originating Board BRIGHT
Year Built 2001
Annual Tax Amount $7,548
Tax Year 2023
Lot Size 2.270 Acres
Acres 2.27
Property Description
ALL OFFERS WILL BE SENT TO OWNERS AS RECEIVED. ALL OFFERS SHOULD BE IN BY MONDAY MARCH 13TH AT 5pm. SELLERS WILL CONSIDER ALL REASONABLE OFFERS. NEW PRICING
BEST BUY IN LOTHIAN OR ELSEWHERE!!!!! This Lothian home resting on a 2.27-acre park-like setting is ready for NEW OWNERS. From the garage, follow the brick walkway. Upon entering the home through the marble floored entry way, you turn to your right for a formal living room with Brazilian cherry hardwood flooring, custom baseboards and 9’ ceilings. To the left is the formal dining area with Brazilian cherry hardwood flooring, custom baseboards and 9’ ceilings. Moving forward, you enter a two-story family room that continues with the same flooring, a propane fireplace and a full bathroom with stand-up shower. The gourmet kitchen has Corian countertops, butler’s pantry, breakfast bar combination, stainless appliances, double oven, 42” cherry cabinetry (some with glass fronts), coffee bar with wine rack, recessed lighting and large eat-in area. The informal eat-in area can easily seat 10. The flooring is new vinyl planking. A huge pantry with shelving and garage entrance are located in the kitchen. The next room to visit is the Great Room (could be a main bedroom if you add a closet.) This room has a fireplace insert, French Glass entry doors leading to a Trex Deck with Vinyl rails that spans the entire length of the back of the home. This room is large enough for a pool table. Heading upstairs, the flooring in all rooms is Brazilian cherry hardwood. All four bedrooms have ceiling fans, are very spacious, and have lighted walk-in closets. The hall upper-level laundry includes front-load washer and dryer both with pedestals and a utility tub. The hall bath has double sinks and shower/tub combination. The primary bedroom is a large suite that includes two walk-in closets, cathedral ceilings, and an ensuite bath. The bath has a jetted tub for two, stand up shower and a two-dresser sink. Moving on to the walkout lower level, you will find a full second kitchen, granite countertops, backsplash and stainless appliances. To the side of the kitchen is a small hallway to the utility areas featuring an 80-gallon hot water heater, well tank, grinder pump and water treatment system. Following along you will find the fourth full bath featuring a shower/tub combination. Next, there are two rooms that could be used as a craft room, home office, gym area, au pair suite, all of which are carpeted. The main living area is next to the kitchen and there is a SEPARATE ENTRANCE and French doors to the back yard. A boardwalk system takes you from this area to the driveway. Also on this property, is a shed/playhouse ready to be completed. This home features a two-zoned HVAC system. One is 5 tons and the other is 3 tons, 2 panels with 200 Amps each plus a separate sub panel for the lower level. Attic stairs on the upper level provide access to one of the furnaces. The windows with the exception of two are all Pella windows. Garage is a side loading garage with a lot of extra room and height and includes one garage door opener. On each side of the lower level are crawl spaces. One can be accessed through the garage and the other from the outside. This home also includes a central vacuum system as well as an intercom system.. This home is 6,280 square feet with 5,720 finished living space. The lower level could be used for an in-law, au pair suite or other with room to spare. GREAT LOCATION close to major highways, schools, Washington, DC, Joint Base Andrews, and Annapolis. Seller prefers to use Capitol Title in Crofton. Near by shopping, restaurants, access to Annapolis, Golf courses. and Joint Base Andrews.
**2 Minute Drive to The Prestigious Cannon Club Golf Course !!! **18 hole Lindsay Ervin designed Golf course !!!
RELAX AND ENJOY THE COMFORT AND PEACEFULNESS OF YOUR NEW HOME
Location
State MD
County Anne Arundel
Zoning RA
Rooms
Other Rooms Living Room, Dining Room, Primary Bedroom, Bedroom 2, Bedroom 3, Bedroom 4, Kitchen, Family Room, Den, Exercise Room, Great Room, In-Law/auPair/Suite, Office, Recreation Room, Bathroom 1, Bathroom 2, Bathroom 3, Primary Bathroom
Basement Daylight, Full, Fully Finished, Heated, Outside Entrance, Rear Entrance, Walkout Level, Connecting Stairway, Improved, Windows
Interior
Interior Features 2nd Kitchen, Attic, Breakfast Area, Built-Ins, Butlers Pantry, Carpet, Ceiling Fan(s), Central Vacuum, Dining Area, Entry Level Bedroom, Family Room Off Kitchen, Floor Plan - Open, Kitchen - Country, Kitchen - Eat-In, Kitchen - Gourmet, Kitchen - Island, Kitchen - Table Space, Pantry, Primary Bath(s), Recessed Lighting, Soaking Tub, Stall Shower, Store/Office, Tub Shower, Walk-in Closet(s), Upgraded Countertops, Wine Storage, Wood Floors, Stove - Wood
Hot Water 60+ Gallon Tank, Propane
Heating Ceiling, Heat Pump - Gas BackUp, Heat Pump(s)
Cooling Ceiling Fan(s), Central A/C
Flooring Carpet, Hardwood, Ceramic Tile, Marble
Fireplaces Number 2
Fireplaces Type Fireplace - Glass Doors, Gas/Propane, Insert, Screen, Wood
Equipment Built-In Microwave, Dishwasher, Cooktop - Down Draft, Disposal, Dryer, Exhaust Fan, Extra Refrigerator/Freezer, Icemaker, Microwave, Oven - Double, Oven - Self Cleaning, Refrigerator, Stove, Washer, Water Heater
Furnishings No
Fireplace Y
Window Features Double Hung,Double Pane,Palladian,Screens,Sliding,Wood Frame
Appliance Built-In Microwave, Dishwasher, Cooktop - Down Draft, Disposal, Dryer, Exhaust Fan, Extra Refrigerator/Freezer, Icemaker, Microwave, Oven - Double, Oven - Self Cleaning, Refrigerator, Stove, Washer, Water Heater
Heat Source Electric, Propane - Owned
Laundry Upper Floor
Exterior
Exterior Feature Deck(s), Porch(es)
Garage Garage - Side Entry, Garage Door Opener, Inside Access
Garage Spaces 2.0
Utilities Available Cable TV, Cable TV Available, Electric Available, Phone Available, Propane, Under Ground, Water Available
Waterfront N
Water Access N
View Scenic Vista
Roof Type Asphalt
Street Surface Black Top
Accessibility >84\" Garage Door
Porch Deck(s), Porch(es)
Parking Type Attached Garage, Driveway
Attached Garage 2
Total Parking Spaces 2
Garage Y
Building
Lot Description Partly Wooded, Rear Yard, Front Yard, SideYard(s), Trees/Wooded
Story 3
Foundation Block, Active Radon Mitigation, Crawl Space
Sewer On Site Septic
Water Well
Architectural Style Colonial
Level or Stories 3
Additional Building Above Grade, Below Grade
Structure Type 9'+ Ceilings,Cathedral Ceilings,2 Story Ceilings,High,Vaulted Ceilings
New Construction N
Schools
School District Anne Arundel County Public Schools
Others
Senior Community No
Tax ID 020132290072066
Ownership Fee Simple
SqFt Source Assessor
Acceptable Financing Cash, Conventional, VA, FHA
Listing Terms Cash, Conventional, VA, FHA
Financing Cash,Conventional,VA,FHA
Special Listing Condition Standard
Read Less
Want to know what your home might be worth? Contact us for a FREE valuation!

Our team is ready to help you sell your home for the highest possible price ASAP

Bought with Stephen D Meehan • CENTURY 21 New Millennium






